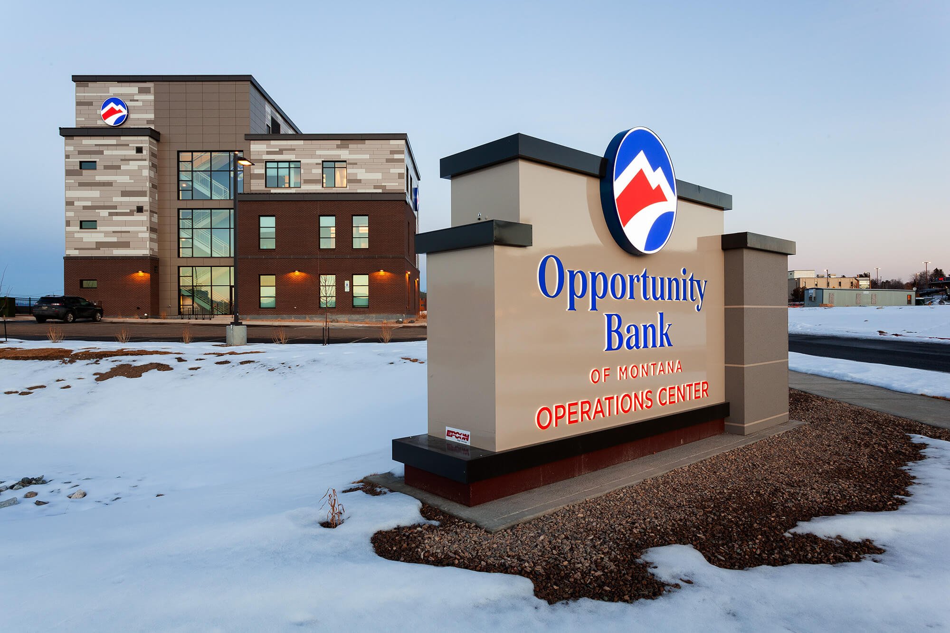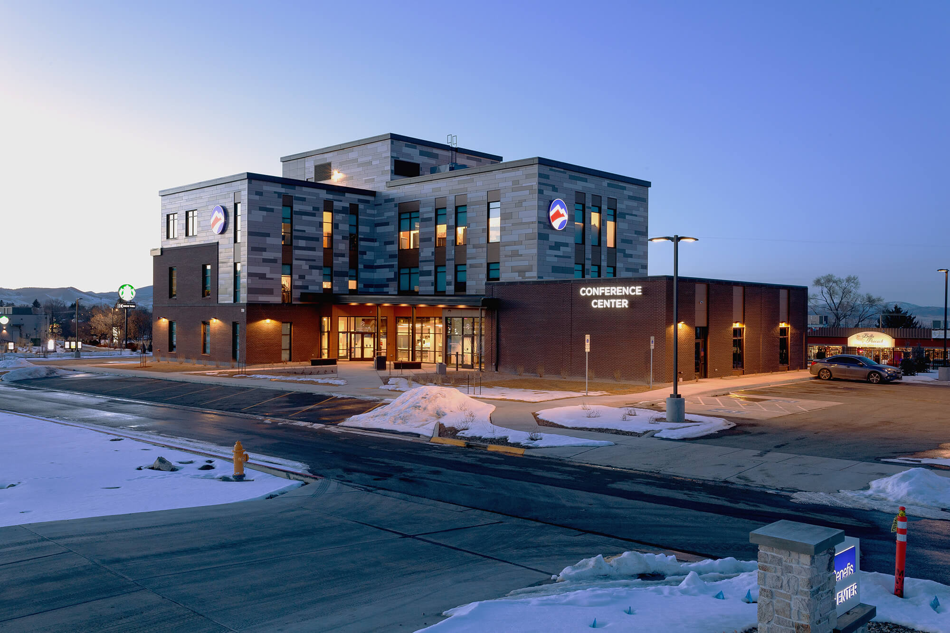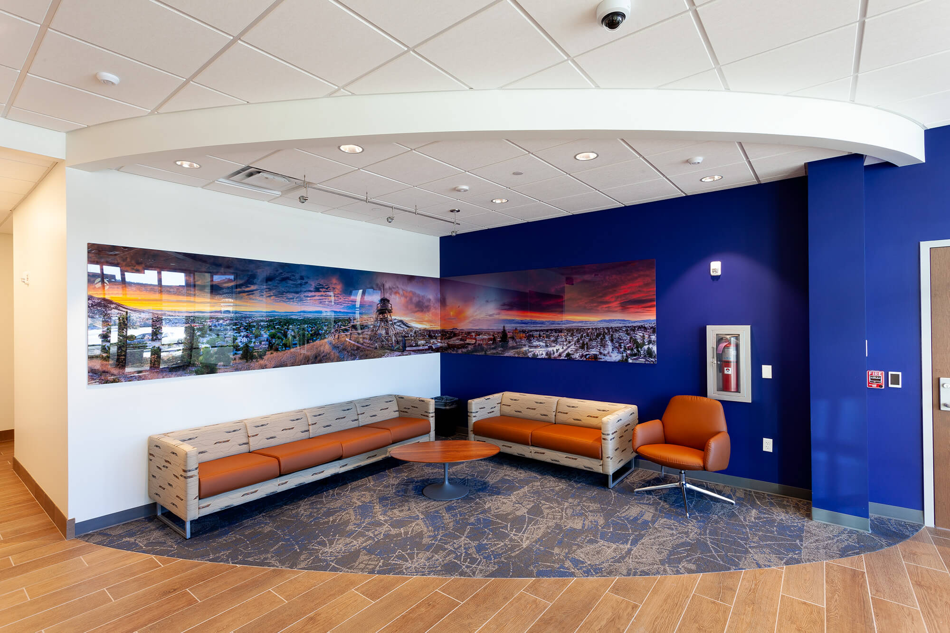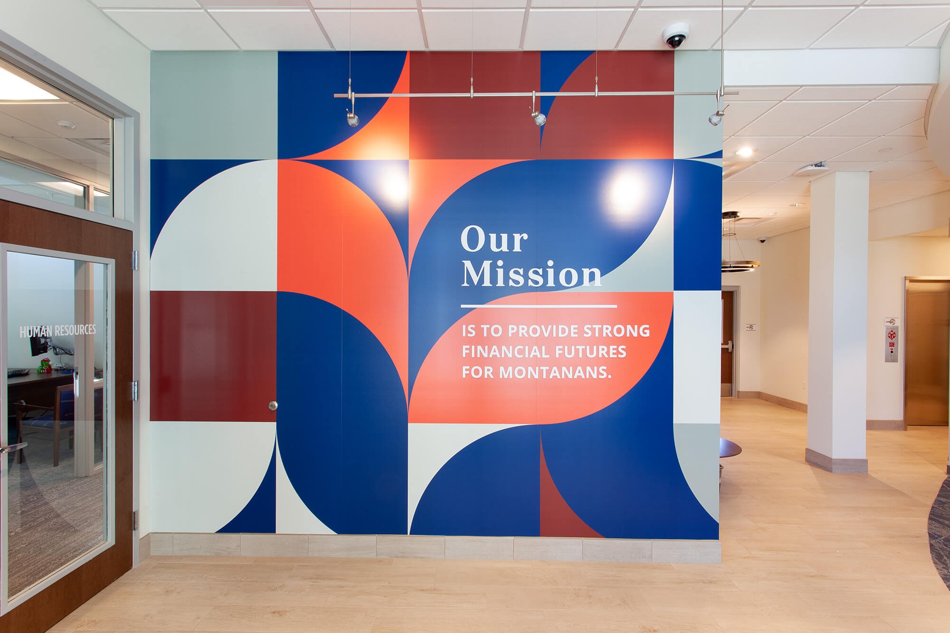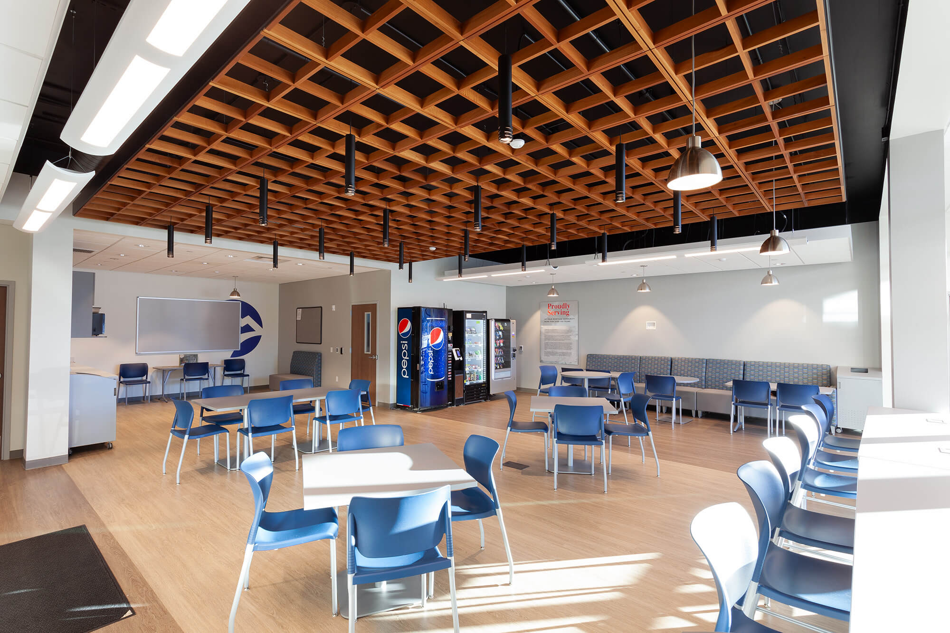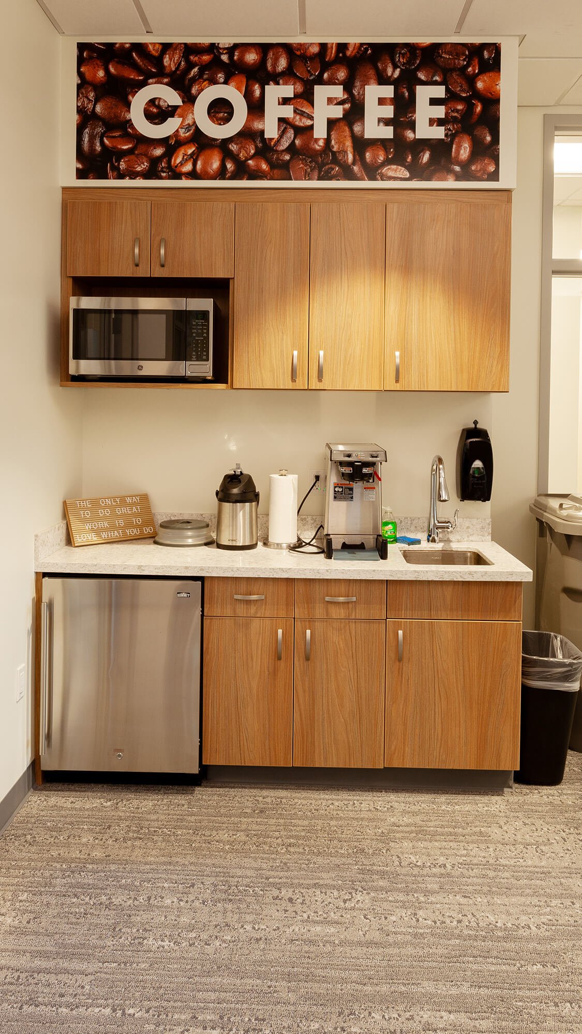Opportunity Bank approached Element when their staff work areas at their headquarters reached capacity. The decision was made to build a new multi-level administration building, as an extension of their headquarters. The new building was constructed in close proximity to the HQ, housing several departments, a training and conference center, a call center, large break room with separate catering space, meeting areas, and a mail room. Work areas were designed to allow for future growth.
Element specified furnishings that support the unique functional requirements of each department and their staff members. Work areas consist of coffee stations, private offices, open workstations, and ergonomic furnishings. The extensive number of windows at the perimeter filter natural light throughout these spaces. Meeting rooms are located in close proximity to departments and are equipped with audio-visual capabilities.
A large, auditorium-style training/conference center is located so that it has a separate vestibule – accessible for use after hours. Acoustic treatments were incorporated through a uniquely designed ceiling and sound absorbing panels on the walls. The adjacent lobby provides comfortable lounge seating for visitors or to act as a breakout area.
The break room provides various types of areas for staff members to relax in – banquette, counter-height, and dining height seating. Warm wood tones were incorporated through the flooring and the suspended ceiling above. State-of-the art appliances, stainless and quartz finishes help to create a modern aesthetic.
Element designed a full environmental graphics and signage package that enhances Opportunity Bank’s brand, providing a strong connection to their existing headquarters and overall branch network.
