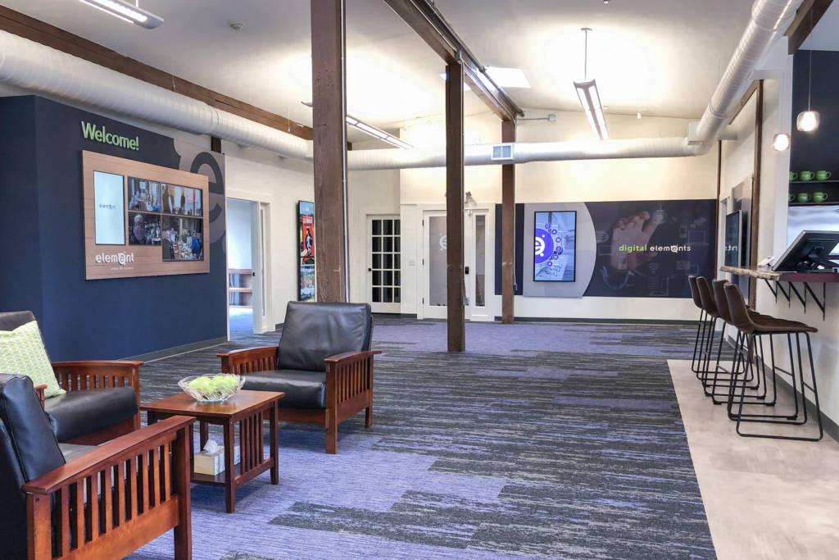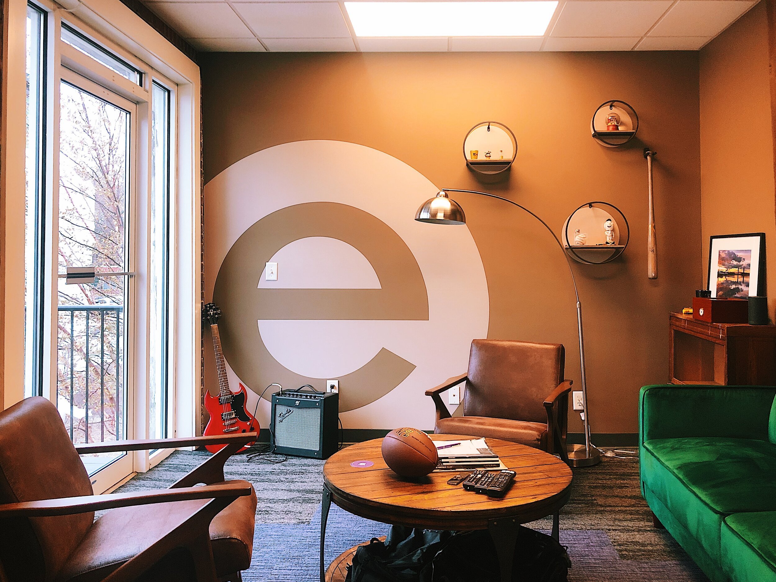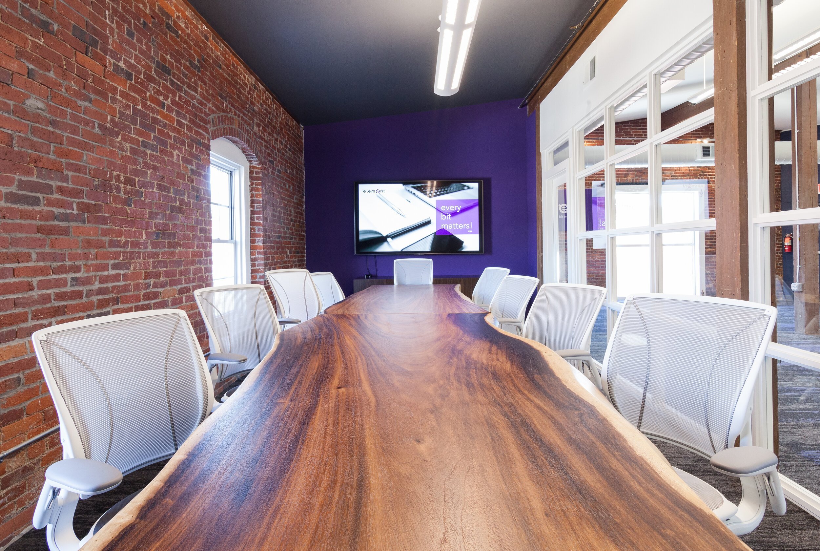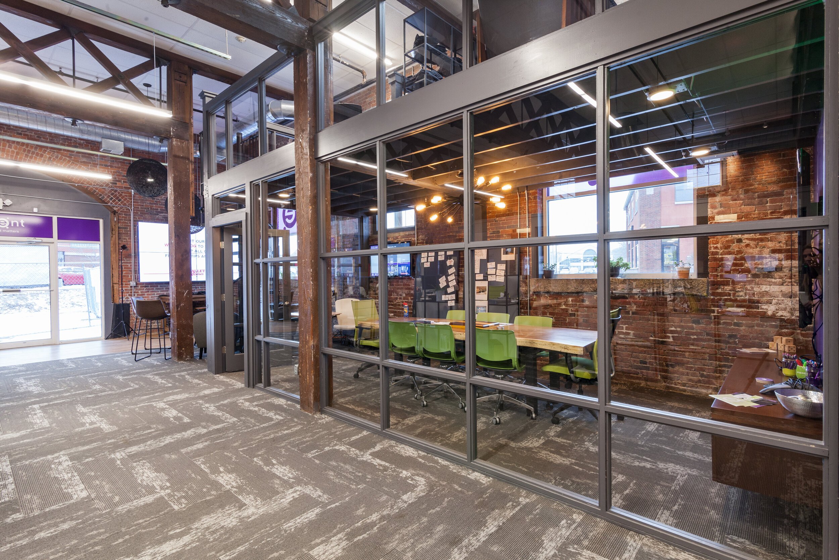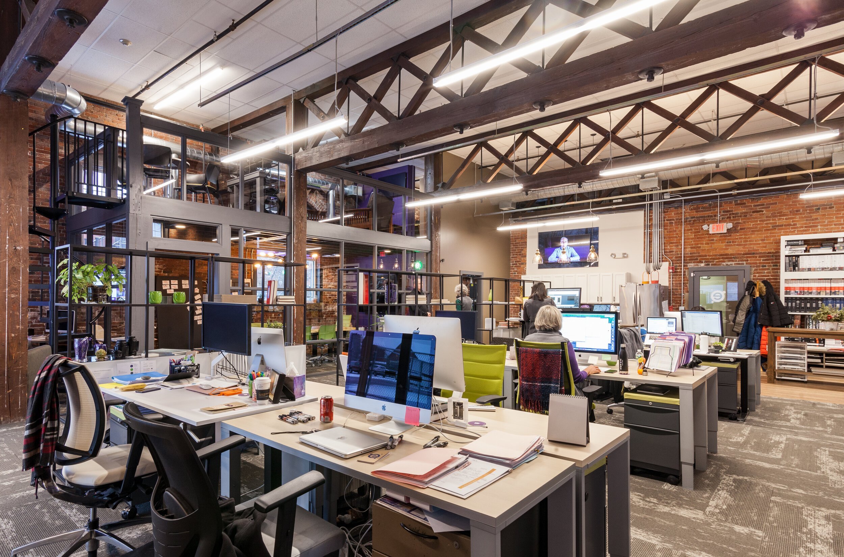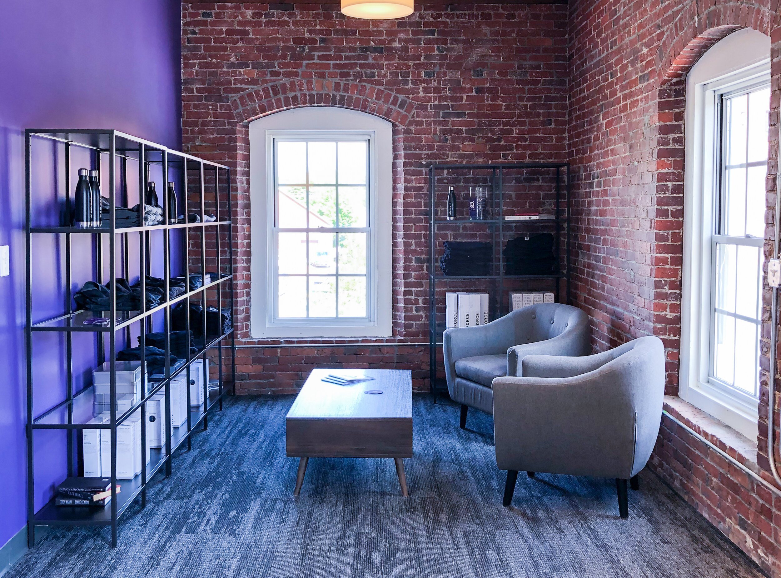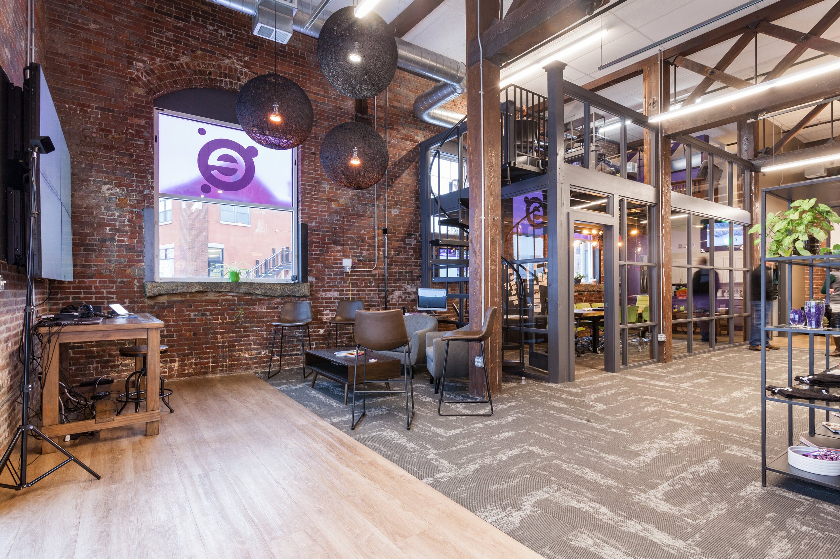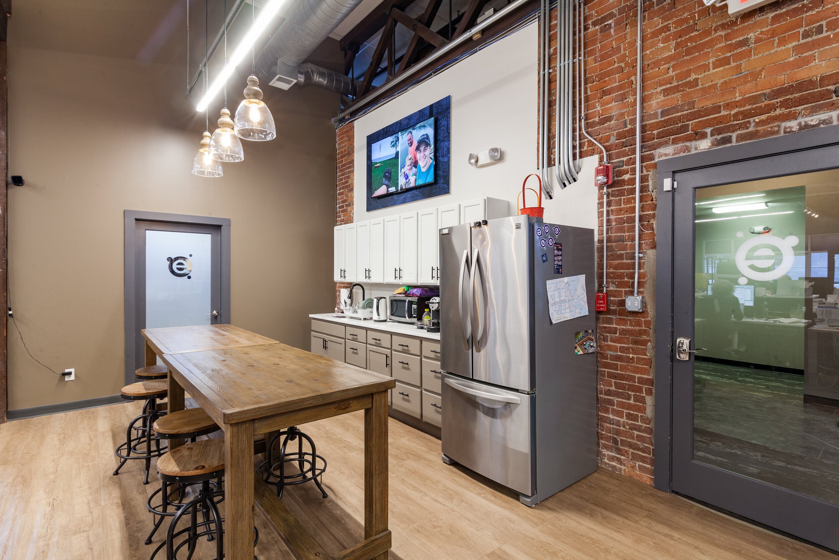Headquarter amenities are becoming a key element in attracting and retaining top talent, as well as representing your company brand as a whole. As your company grows, establishing an environment that is designed to fit your brand and core values will help set you apart from the competition. A space can be designed to support your company culture while disrupting unwanted work habits and reinforcing the ones that you do want. It allows you the opportunity to also save costs with energy efficient doors and windows, natural light, updated technology systems, and much more.
In our experience, we have been seeing these trends improve employee efficiency in today’s work environments;
CONSISTENT BRANDING
A well-branded and uniquely designed environment will ensure your differentiation from the competition. Companies are actively taking steps to bring consistency throughout their headquarters and are working diligently to make sure they are strong reflections of who they are as a company.
DIGITAL TECHNOLOGIES
Leveraging modern technology is imperative for your headquarters environment to thrive. Technology is being leveraged as an effective communication tool to staff through the use of digital experiences and digital signage. Content can now be shared quickly and easily throughout the office. Digital signage is allowing companies to adapt their communications at the touch of a button.
OFFICE CONFIGURATION
The layout of your office should be intuitive to employees and guests because it puts the needs of your people first. This is intended to create a positive work environment that makes it easy to find your way and to ensure that space utilization is being maximized. The layout of an office space is clearly organized and employees should be able to easily make a mental map of the location. Aspects that should be included in the design would be signage, landmarks, architectural differentiation and visual access. Open floor plans create space for communication and collaboration, allowing executives to leave their office and interact with employees more, finding different spaces for their activities.
SPACE UTILIZATION
A lot of headquarter design depends on the type of work the employees are doing; if someone is more focused internally they may need to have one place where other people can easily find them, whereas if they’re externally connected, the location depends upon the activities they’re doing. Having an open floor plan is important for collaboration but employees still need a sense of territory. By having these different spaces available, employees feel valued, having the ability to rest and socialize as they need to. Simply having standing desks, casual sofas, the informal meeting areas and quiet spaces for short bursts of focused work provides workers with many options to occupy depending on their needs.
FLEXIBLE WORKSTATIONS
More and more companies today are finding that the old model of “one size fits all” no longer applies to all employees. Providing employees with the ability to work in an environment most comfortable to them has become a very clear focus. Realizing that employees are spending a lot of their time in the office has made it necessary for employers to offer similar comforts to what would be found in your home.
NATURAL LIGHT AND GREENERY
Many businesses such as Haworth and Google show trends in headquarter design. There is an abundance of glass walls and floor to ceiling windows throughout the building, providing noise reduction but also creating a sense of openness. Giving employees plenty of natural light, along with natural plants and hints of greenery around the office promotes employee morale and productivity. The most simple of additions will go a long way for employees.
OFFICE PERKS
Cafeterias, lounges, game rooms, wellness/ fitness centers, and cafes are now all being offered at the office. While some of these amenities might seem like opportunities for employees to goof off, they are actually encouraging employees to build stronger bonds with one another. More and more we see that employees are spending more time with each other building comradery and eat together, helping boost company performance as a team. These areas as well as lounges and phone booth esque spaces encourage workers to leave their desk and enjoy breaks. It allows employees to remain on sight, cutting traveling time to fully relax as well as provide places for employees to walk to through day to day allowing them to take pause from staying at their desk.
According to research conducted by Haworth, work environment accounts for up to 25% of job satisfaction. The companies new Headquarters is a testing ground, allowing the furnishing manufacturer to measure how interior design and office benefits can affect the productivity of a staff. The building design has proved so successful that it has helped the company recruit many talented employees. The head of Haworth’s human resources department, Ann Harten, described the building as “one of the best recruiting tools we have”.
Headquarters allows employers to create spaces to attract potential talent by implementing small cafes, cafeterias, places to relax, as well as focus areas. More employees would prefer to come into the office rather than working from home. These perks are often the deciding factor of a potential employee’s decision between your job offer and another company’s. Offices should be an ever changing project, evolving to meet the needs of the people who occupy them. Companies should take this chance to implement a system that receives feedback from its employees and continue to improve the space to fit the new needs that arise. Doing so will maximize the productivity and well being of your business.
Sources: dezeen.com & Haworth white papers.
